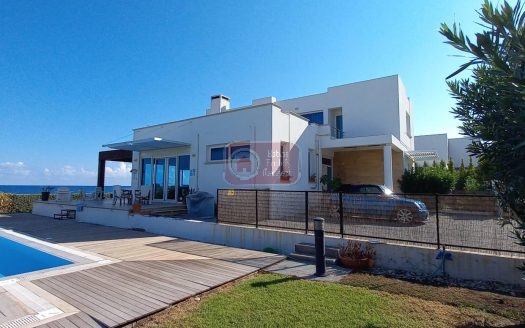Ad Overview
Ad Description
|
|
This beautiful villa is located in such a peaceful location in Catalkoy, where shops and amenities are just a short stroll away. The modern entrance door has a glass strip in the middle bringing in lots of light and as you enter, just to the right is the lovely bright living room with a fireplace and wood-burner and you have a wonderful ‘wall’ of glass bricks; on the other side of the glass bricks is the kitchen/dining room and the white goods are included. You also have a bedroom, bathroom and utility room downstairs and then upstairs you have a further 3 bedrooms, family bathroom and the master bedroom with very spacious dressing room, which you could easily convert into a 5th bedroom. If all of that isn’t enough you also have a covered terrace, ideal for summer sofas and dining area and a great sized garden with plenty of mature fruit and olive trees and plenty of room for a swimming pool. The full individual deeds are in the owners name, so no VAT to pay! Reference Number HP2563-KF
Entrance Hall:
Spacious with Modern door to the entrance, stairs on left side and on right hand side you will have the lounge.
Living room: 4.18m x 7.48m (17’7” x 24’5”)
Open plan airy living room with fireplace and wood burner, air conditioning and patio doors to the front terrace
Dining area: 4.11m x 3.93m (13’4” x 12’9”)
Spacious dining area with wood burner and access to the kitchen and terrace
Kitchen area: 3.12m x 4.78m (13’2” x 15’6”)
The kitchen has plenty of cupboard space, granite work surfaces and there is a door which is leading to the back garden
Master bedroom (upstairs): 4.02m x 3.70m (13’2” x 12’1”)
A lovely spacious room with air conditioning and you have a separate dressing room which you can easily convert to another room.
Dressing room: 3.56m x 5.88m (11’6” x 13’3”)
This room has got plenty of cupboard space and has got windows bringing lots of light to the room and lovely mountain views
Bedroom Two (upstairs): 4.20m x 2.89m (13’7” x 9’5”)
Double bedroom with fitted wardrobes, air conditioning and patio doors to large terrace
Bedroom Three (upstairs): 4.20m x 2.89m (13’7” x 9’5”)
Double bedroom with fitted wardrobes and air conditioning
Bedroom Four (downstairs): 3.53m x 3.21m (11’5” x 10’5”)
Single bedroom with fitted wardrobes and air conditioning
Family bathroom (downstairs5) 1.43m x 2.09m (4’7” x 6’8”)
Shower, basin and WC
Family bathroom (upstairs): 2.61m x 1.76m (8’5” x 5’7”)
Shower, wash basin and WC
External
- Shutters
- Plenty of terracing
- Plenty of mature trees including Lemon, Orange, Pomegranate and Olive
- Large covered terrace
- Garden shed
- Parking space for 3 vehicles
Don't you know the area?
You can get more information about the region with the advanced region guide application.
Region GuideAbout Us
|
|
This beautiful villa is located in such a peaceful location in Catalkoy, where shops and amenities are just a short stroll away. The modern entrance door has a glass strip in the middle bringing in lots of light and as you enter, just to the right is the lovely bright living room with a fireplace and wood-burner and you have a wonderful ‘wall’ of glass bricks; on the other side of the glass bricks is the kitchen/dining room and the white goods are included. You also have a bedroom, bathroom and utility room downstairs and then upstairs you have a further 3 bedrooms, family bathroom and the master bedroom with very spacious dressing room, which you could easily convert into a 5th bedroom. If all of that isn’t enough you also have a covered terrace, ideal for summer sofas and dining area and a great sized garden with plenty of mature fruit and olive trees and plenty of room for a swimming pool. The full individual deeds are in the owners name, so no VAT to pay! Reference Number HP2563-KF
Entrance Hall:
Spacious with Modern door to the entrance, stairs on left side and on right hand side you will have the lounge.
Living room: 4.18m x 7.48m (17’7” x 24’5”)
Open plan airy living room with fireplace and wood burner, air conditioning and patio doors to the front terrace
Dining area: 4.11m x 3.93m (13’4” x 12’9”)
Spacious dining area with wood burner and access to the kitchen and terrace
Kitchen area: 3.12m x 4.78m (13’2” x 15’6”)
The kitchen has plenty of cupboard space, granite work surfaces and there is a door which is leading to the back garden
Master bedroom (upstairs): 4.02m x 3.70m (13’2” x 12’1”)
A lovely spacious room with air conditioning and you have a separate dressing room which you can easily convert to another room.
Dressing room: 3.56m x 5.88m (11’6” x 13’3”)
This room has got plenty of cupboard space and has got windows bringing lots of light to the room and lovely mountain views
Bedroom Two (upstairs): 4.20m x 2.89m (13’7” x 9’5”)
Double bedroom with fitted wardrobes, air conditioning and patio doors to large terrace
Bedroom Three (upstairs): 4.20m x 2.89m (13’7” x 9’5”)
Double bedroom with fitted wardrobes and air conditioning
Bedroom Four (downstairs): 3.53m x 3.21m (11’5” x 10’5”)
Single bedroom with fitted wardrobes and air conditioning
Family bathroom (downstairs5) 1.43m x 2.09m (4’7” x 6’8”)
Shower, basin and WC
Family bathroom (upstairs): 2.61m x 1.76m (8’5” x 5’7”)
Shower, wash basin and WC
External
- Shutters
- Plenty of terracing
- Plenty of mature trees including Lemon, Orange, Pomegranate and Olive
- Large covered terrace
- Garden shed
- Parking space for 3 vehicles


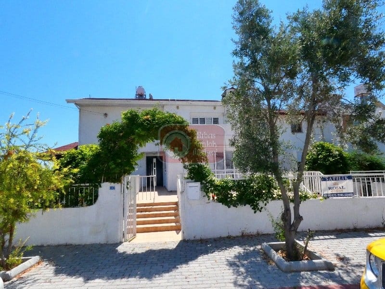
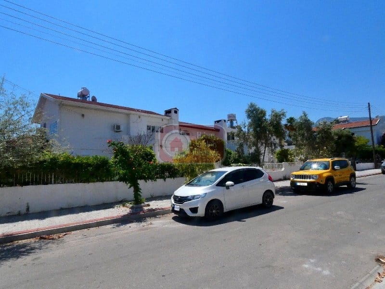
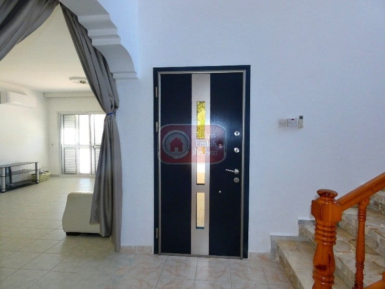
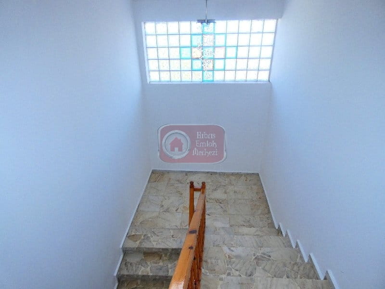
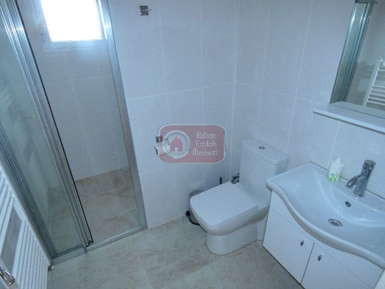
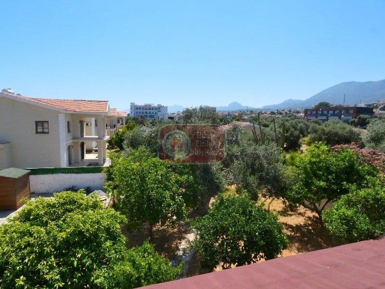
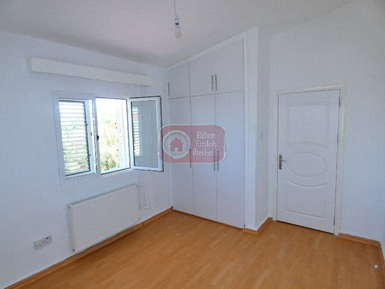
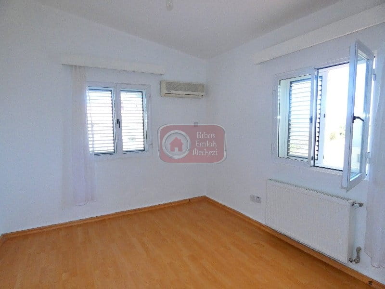
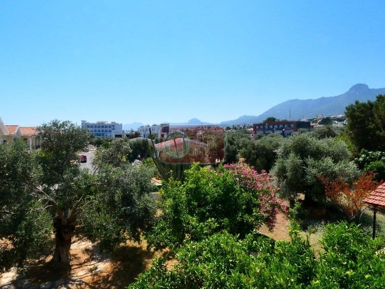
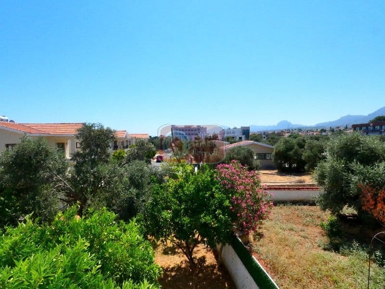
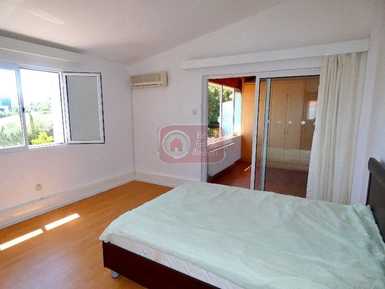
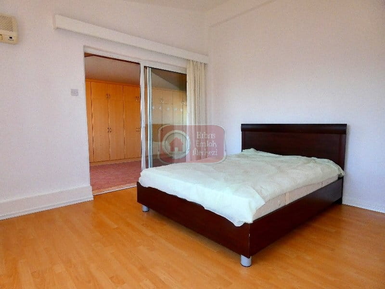
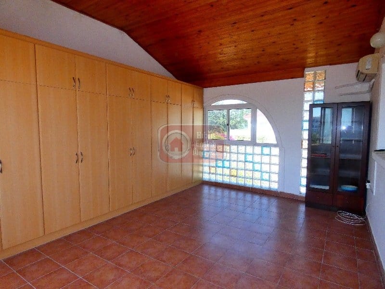
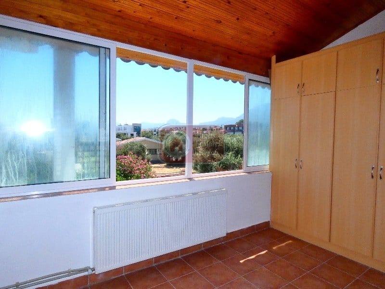
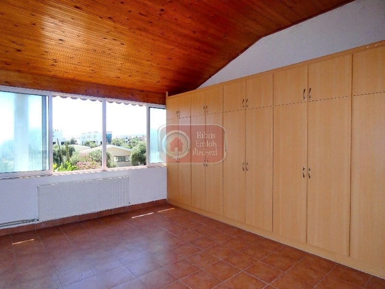
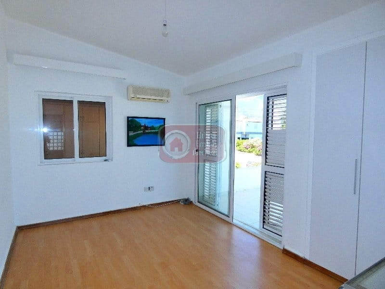
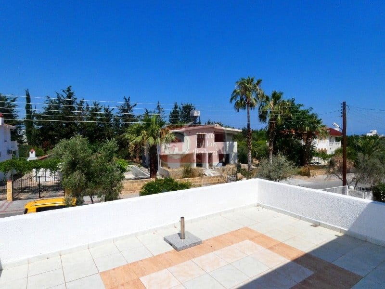
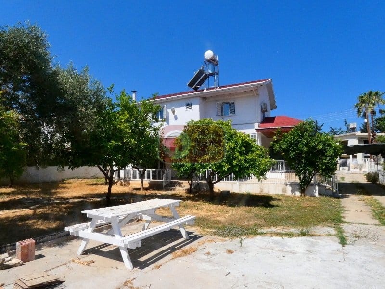
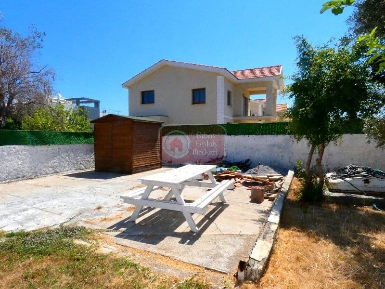
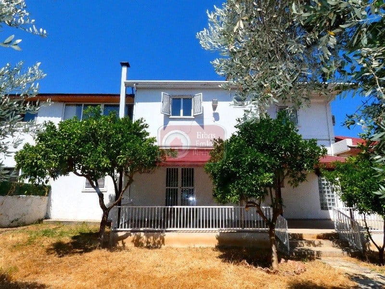
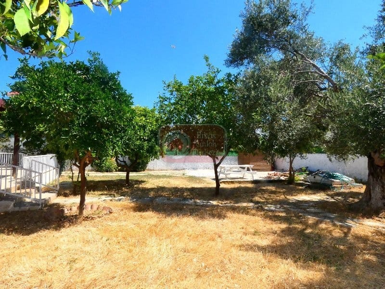
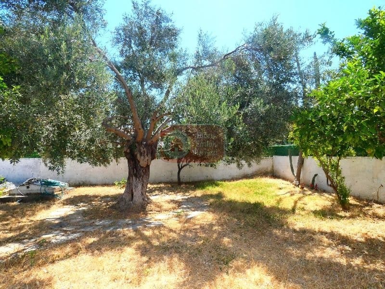
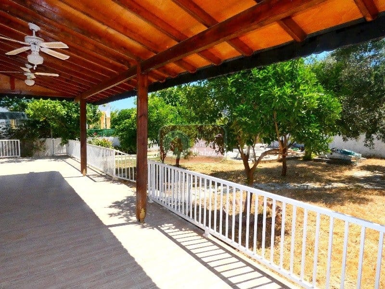
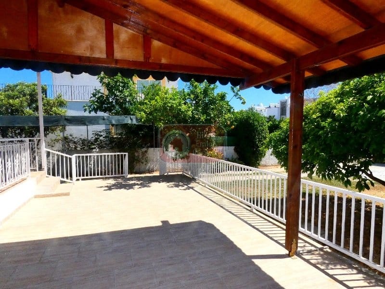
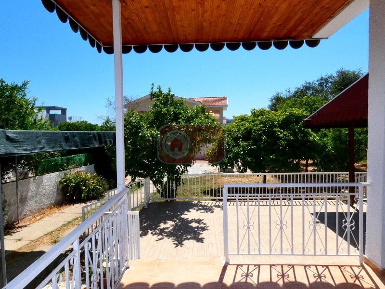
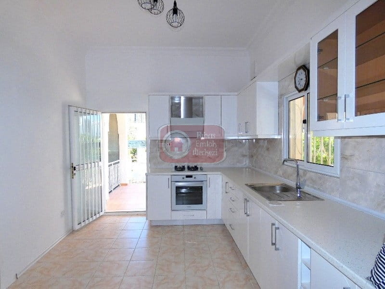
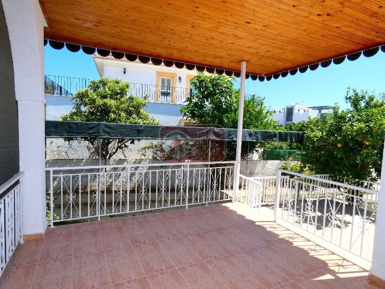
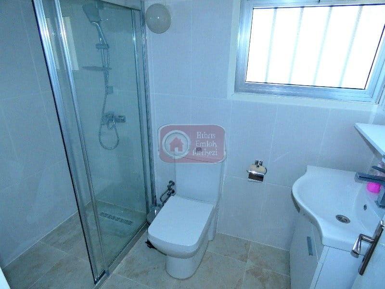
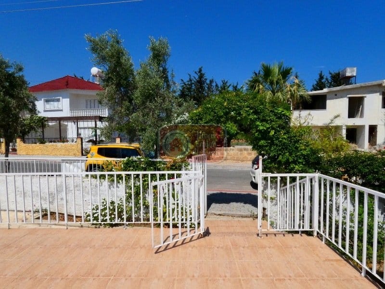
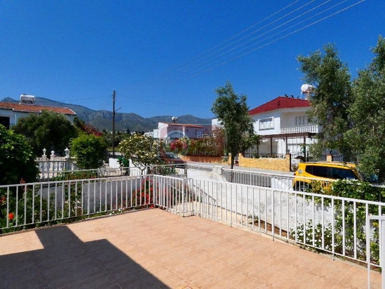


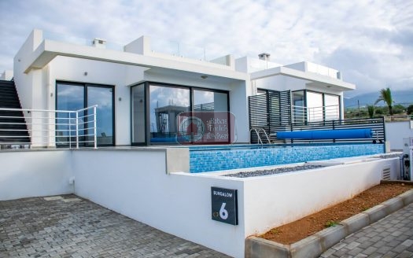
-300x300.jpeg)
