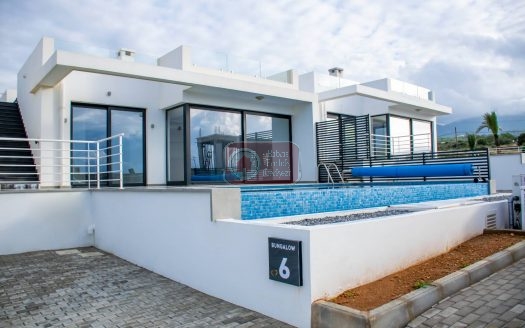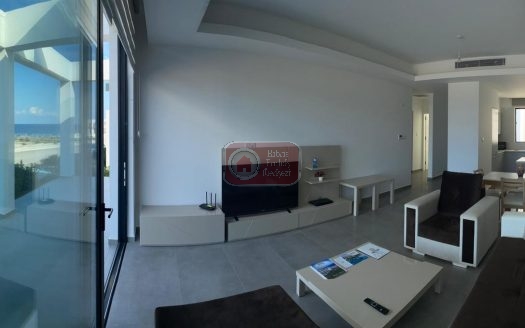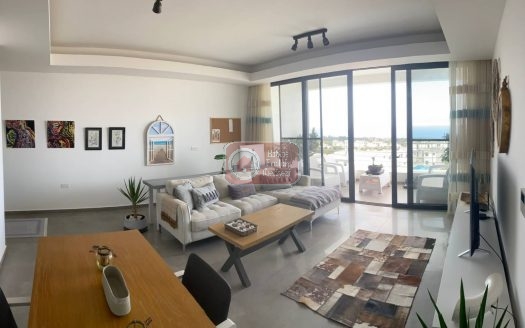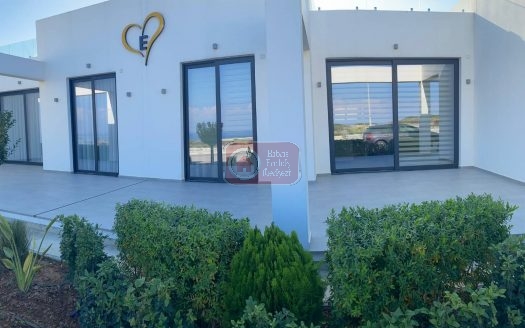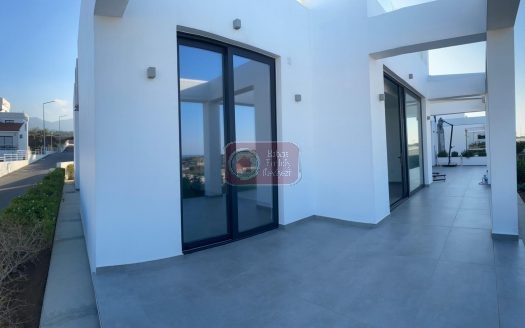Ad Overview
Ad Description
|
|
This stunning bespoke stone villa is tucked discreetly away in the pretty village of Lapta. Built to the highest specifications and the best build quality it really does have it all. Constructed using Karpaz stone with an exposed stonework interior making the villa a very low maintenance property throughout. There are three ground floor bedrooms, one with en-suite facilities; the guest accommodation on the first floor has an en-suite, and a large private terrace that has wonderful panoramic views with the sea in the distance. The kitchen has quality fitted units and granite worktops, the living space has stone archways from the hallway into the lounge and kitchen the lounge has an open fireplace and French windows opening onto the covered terraces. The well maintained sumptuously planted garden has a large terrace and offers a choice of seating areas, along with double access to the property to come and go either way. There is also parking for several cars, with plenty of room to construct a large garage should you wish to do so. There is also drawn plans with planning permission for a swimming pool in place. All these features make this a unique and individual property, the location is perfect just a 2 minute walk to the Dolmus bus stop, the village shops and chemist. The bypass means you can easily reach Kyrenia in 15 minutes and Nicosia within 30 minutes, both Ercan and Larnaca airport are within easy reach.
Reference HP0969
The Property
This superb character villa has a host of extras including:
Full air conditioning, full oil central heating
Marble floors throughout
Internal exposed stone walls, ensuring minimum maintenance.
Double glazed wooden windows
Traditional wooden shutters to all windows
Drawn plans and permission for a swimming pool (10m x 5m Roman end)
All taxes paid and deeds issued
The entrance and reception room 3.03m(9’11”) x 4.96m(16’3”)
An attractive arched entrance with steps up to the Cypriot design double wooden door opens into the reception room. This attractive room has natural stone walls, dual aspect windows to the front and side, and stone archways into the living room the kitchen and the hallway.
The lounge 4.50m(14’9”) x 4.31m(14’2”)
This lovely room has a high vaulted wooden beamed ceiling, feature stone walls, open fireplace with a UK village elegance multi wood burning stove and French windows that open onto the covered terrace. A large stone arch separates the lounge and kitchen areas
Kitchen 4.46m(14’8”) x 3.37m(11’1”)
A cooks dream, this lovely kitchen is furnished and equipped to the highest standard, with beautiful dark wood fitted kitchen units, granite work surfaces, Belstaff sink, electric hob, double oven and fridge freezer are included. There is a central island with granite work top, two windows with views of the garden and a door that opens onto the terrace at the back of the villa
Hallway 12.08m(39’8”) x 1.21m(4’0”)
The long hallway leads from the entrance hall to the three bedrooms and family bathroom, it has natural stone walls and two French windows with attractive iron gates that open onto the front entrance porch and the rear terrace
Bedroom one 3.42m(11’3”) x 4.99m(16’4”
A large double bedroom with French windows that open onto the raised terrace at the back of the villa, double aspect windows and ceiling fan.
En-suite 3.72m(12’2”) x 1.53m(5’0”)
A spacious en-suite tiled throughout and fitted with a corner shower unit, granite topped vanity unit with hand basin, a heated towel rail and WC.
Bedroom two 3.60m(11’10”) x 3.75m(12’4”)
A further double bedroom with built in wardrobes and double aspect windows.
Bedroom three 3.36m(11’0”) x 3.58m(11’9”)
A another good sized room with fitted wardrobes and a window to the front of the property, currently used as an office but could easily accommodate a double bed and bedroom furnishings.
Family bathroom 1.90m(6’3”) x 2.32m(7’7”)
Fitted with a bath with shower over, wash basin and WC, heated towel rail, shaver point and tiled throughout with attractive ceramic tiles.
Guest accommodation 4.94m(16’2”) x 6.92m(22’8”)
Accessed from the rear terrace a marble staircase leads up to the guest accommodation that consists of a spacious balcony with views of the garden and is ideal for soaking up the sun. An exquisite double bed sitting room with a high vaulted wooden beamed ceiling a large stone arch separates the bedroom from the sitting area, two windows with mountain views and a storage area along one wall.
En-suite
The en-suite has a purpose built walk in shower, wash basin, WC, and is tiled throughout with quality ceramic tiles.
Outside
The outside back garden is very private and has been very well planned and is planted with an array of Mediterranean trees and flowers and incorporates a choice of seating areas, a large patio with built in seating and wooden pergola and a purpose built barbeque ideal for entertaining. Planning permission is in place to build a 5m x 10m roman end swimming pool should you wish to do so. At the side is the oil storage tank, central heating boiler, backup generator and a series of storage bunkers. At the front is a block paved and gravel driveway with parking for several cars, more attractive planted areas, one underground water tanks and two further water tanks are tucked discreetly away.
Don't you know the area?
You can get more information about the region with the advanced region guide application.
Region GuideAbout Us
|
|
This stunning bespoke stone villa is tucked discreetly away in the pretty village of Lapta. Built to the highest specifications and the best build quality it really does have it all. Constructed using Karpaz stone with an exposed stonework interior making the villa a very low maintenance property throughout. There are three ground floor bedrooms, one with en-suite facilities; the guest accommodation on the first floor has an en-suite, and a large private terrace that has wonderful panoramic views with the sea in the distance. The kitchen has quality fitted units and granite worktops, the living space has stone archways from the hallway into the lounge and kitchen the lounge has an open fireplace and French windows opening onto the covered terraces. The well maintained sumptuously planted garden has a large terrace and offers a choice of seating areas, along with double access to the property to come and go either way. There is also parking for several cars, with plenty of room to construct a large garage should you wish to do so. There is also drawn plans with planning permission for a swimming pool in place. All these features make this a unique and individual property, the location is perfect just a 2 minute walk to the Dolmus bus stop, the village shops and chemist. The bypass means you can easily reach Kyrenia in 15 minutes and Nicosia within 30 minutes, both Ercan and Larnaca airport are within easy reach.
Reference HP0969
The Property
This superb character villa has a host of extras including:
Full air conditioning, full oil central heating
Marble floors throughout
Internal exposed stone walls, ensuring minimum maintenance.
Double glazed wooden windows
Traditional wooden shutters to all windows
Drawn plans and permission for a swimming pool (10m x 5m Roman end)
All taxes paid and deeds issued
The entrance and reception room 3.03m(9’11”) x 4.96m(16’3”)
An attractive arched entrance with steps up to the Cypriot design double wooden door opens into the reception room. This attractive room has natural stone walls, dual aspect windows to the front and side, and stone archways into the living room the kitchen and the hallway.
The lounge 4.50m(14’9”) x 4.31m(14’2”)
This lovely room has a high vaulted wooden beamed ceiling, feature stone walls, open fireplace with a UK village elegance multi wood burning stove and French windows that open onto the covered terrace. A large stone arch separates the lounge and kitchen areas
Kitchen 4.46m(14’8”) x 3.37m(11’1”)
A cooks dream, this lovely kitchen is furnished and equipped to the highest standard, with beautiful dark wood fitted kitchen units, granite work surfaces, Belstaff sink, electric hob, double oven and fridge freezer are included. There is a central island with granite work top, two windows with views of the garden and a door that opens onto the terrace at the back of the villa
Hallway 12.08m(39’8”) x 1.21m(4’0”)
The long hallway leads from the entrance hall to the three bedrooms and family bathroom, it has natural stone walls and two French windows with attractive iron gates that open onto the front entrance porch and the rear terrace
Bedroom one 3.42m(11’3”) x 4.99m(16’4”
A large double bedroom with French windows that open onto the raised terrace at the back of the villa, double aspect windows and ceiling fan.
En-suite 3.72m(12’2”) x 1.53m(5’0”)
A spacious en-suite tiled throughout and fitted with a corner shower unit, granite topped vanity unit with hand basin, a heated towel rail and WC.
Bedroom two 3.60m(11’10”) x 3.75m(12’4”)
A further double bedroom with built in wardrobes and double aspect windows.
Bedroom three 3.36m(11’0”) x 3.58m(11’9”)
A another good sized room with fitted wardrobes and a window to the front of the property, currently used as an office but could easily accommodate a double bed and bedroom furnishings.
Family bathroom 1.90m(6’3”) x 2.32m(7’7”)
Fitted with a bath with shower over, wash basin and WC, heated towel rail, shaver point and tiled throughout with attractive ceramic tiles.
Guest accommodation 4.94m(16’2”) x 6.92m(22’8”)
Accessed from the rear terrace a marble staircase leads up to the guest accommodation that consists of a spacious balcony with views of the garden and is ideal for soaking up the sun. An exquisite double bed sitting room with a high vaulted wooden beamed ceiling a large stone arch separates the bedroom from the sitting area, two windows with mountain views and a storage area along one wall.
En-suite
The en-suite has a purpose built walk in shower, wash basin, WC, and is tiled throughout with quality ceramic tiles.
Outside
The outside back garden is very private and has been very well planned and is planted with an array of Mediterranean trees and flowers and incorporates a choice of seating areas, a large patio with built in seating and wooden pergola and a purpose built barbeque ideal for entertaining. Planning permission is in place to build a 5m x 10m roman end swimming pool should you wish to do so. At the side is the oil storage tank, central heating boiler, backup generator and a series of storage bunkers. At the front is a block paved and gravel driveway with parking for several cars, more attractive planted areas, one underground water tanks and two further water tanks are tucked discreetly away.


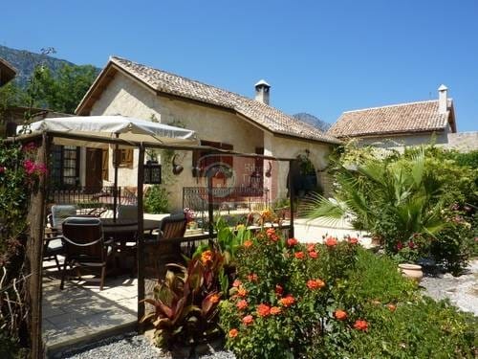
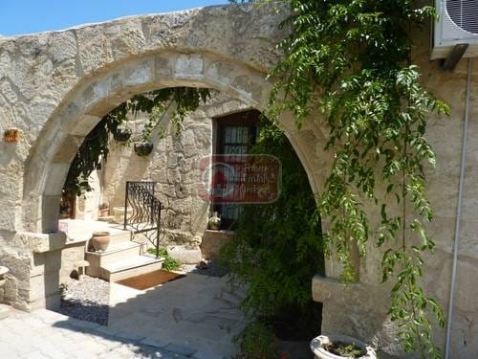
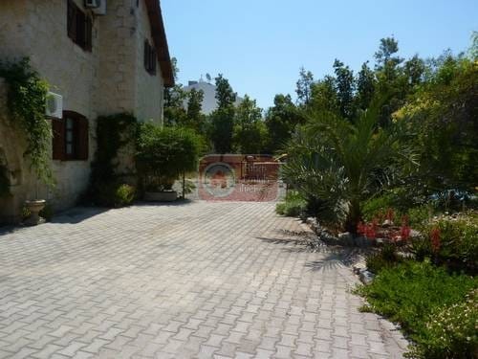
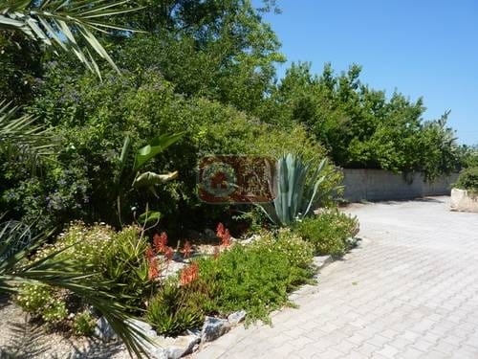
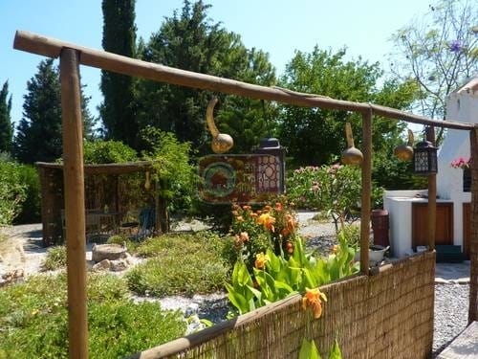
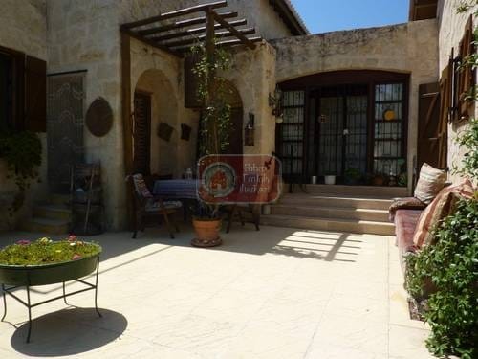
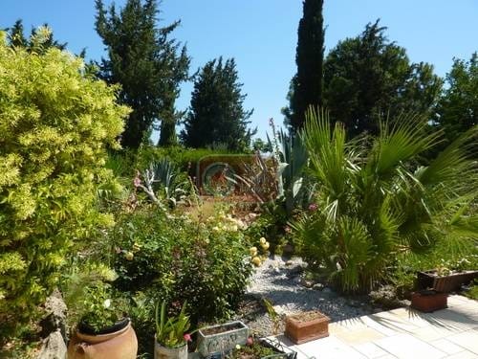
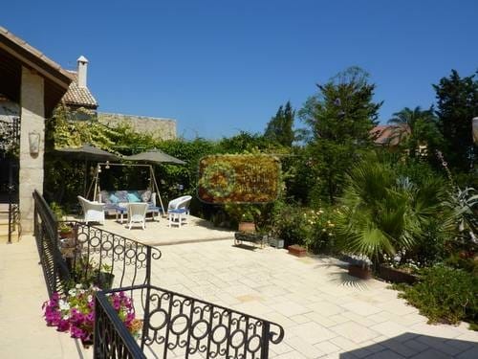
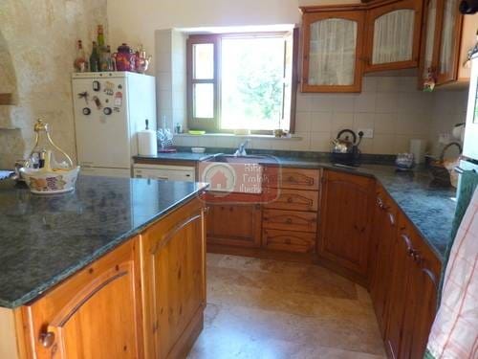
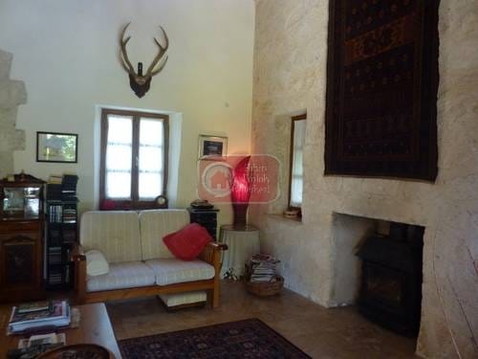
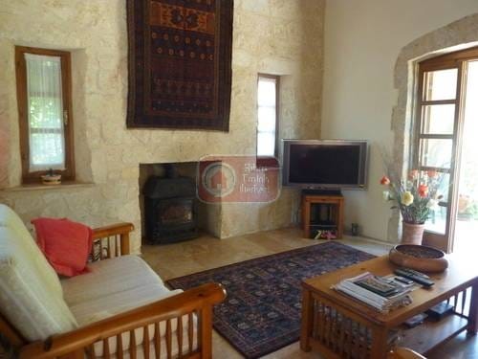
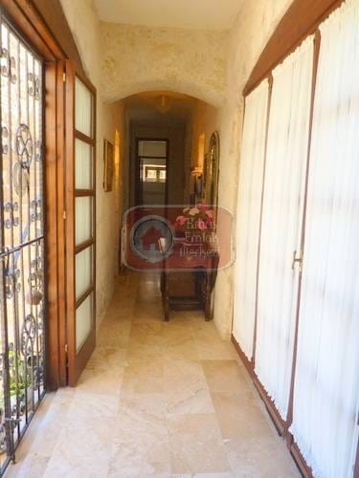
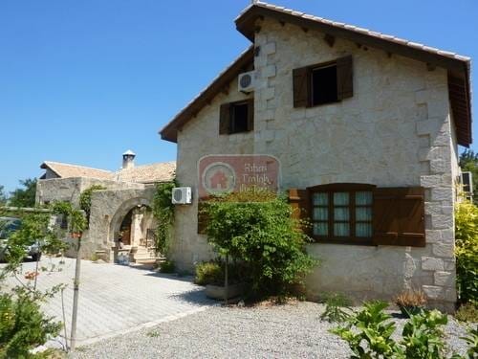
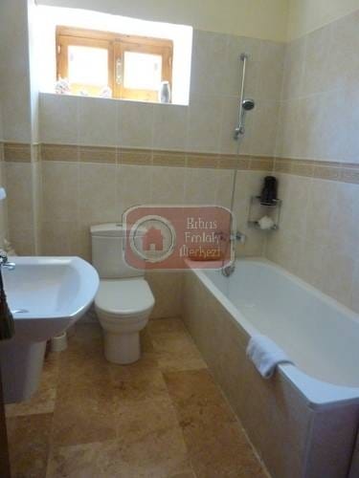
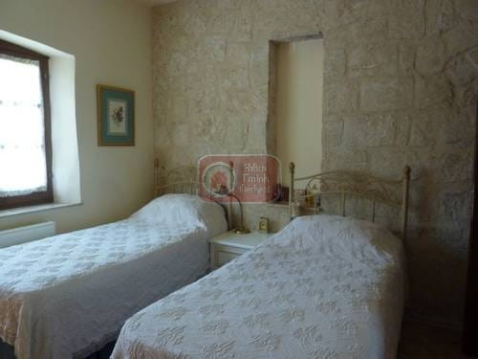
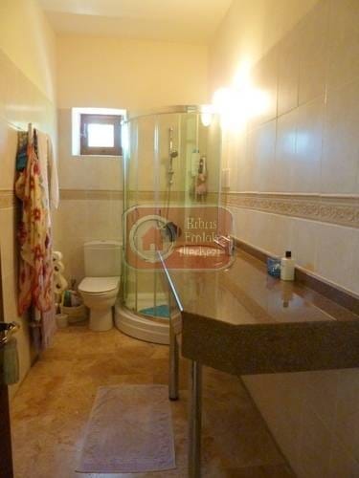
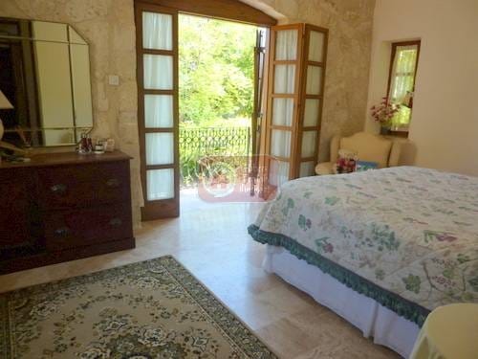
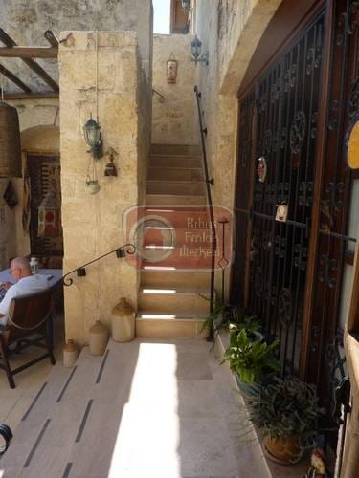
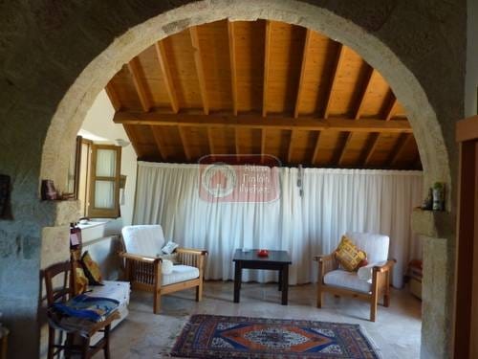
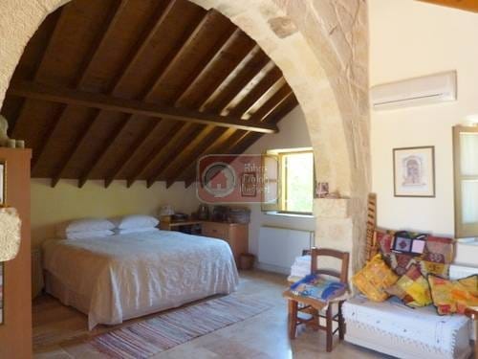


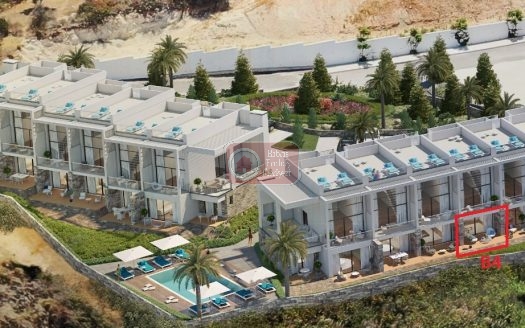
-300x300.jpeg)
