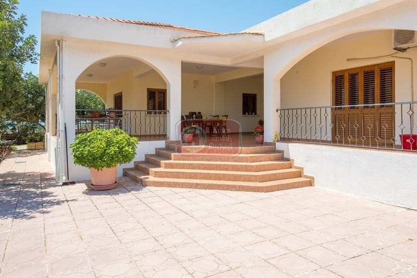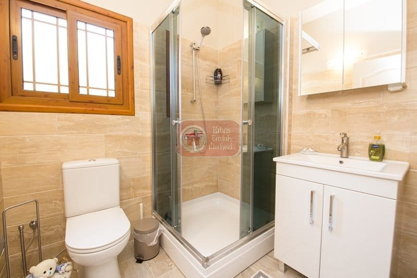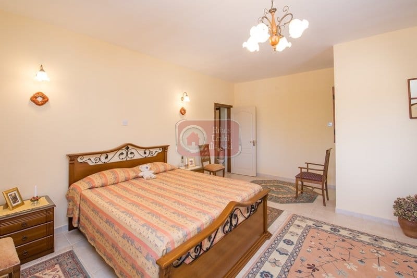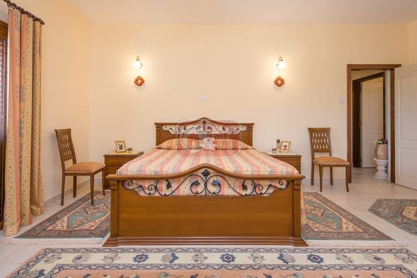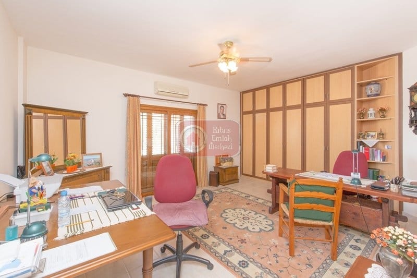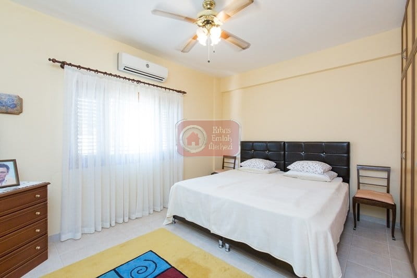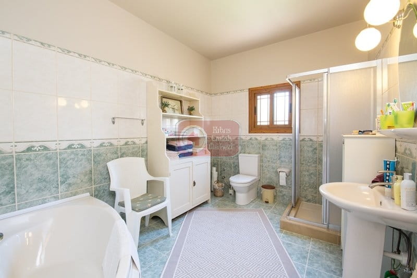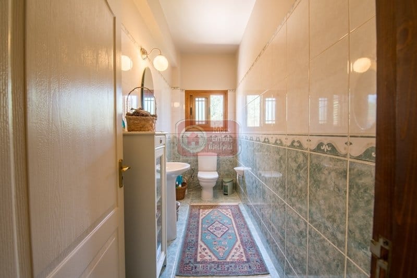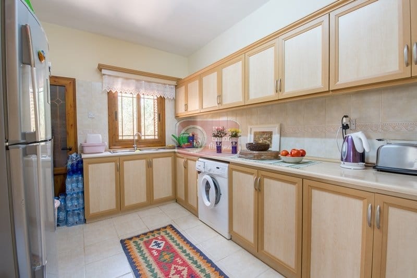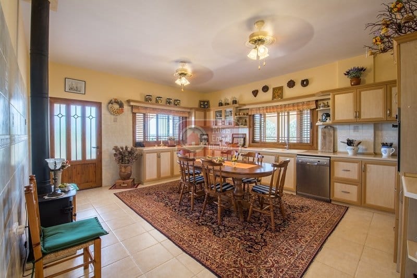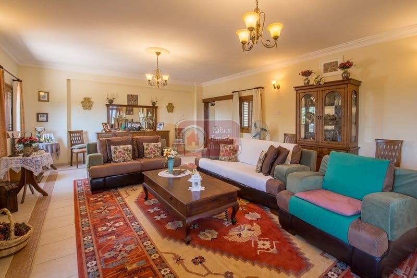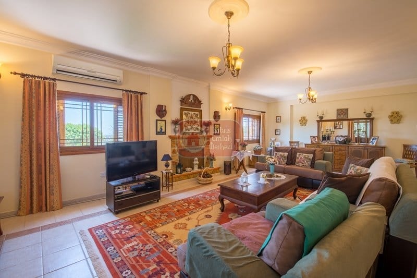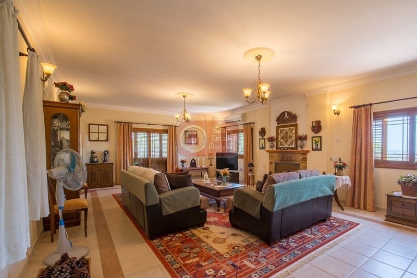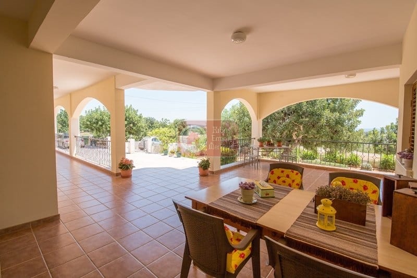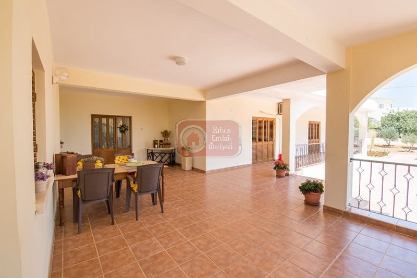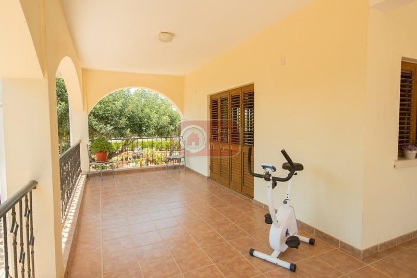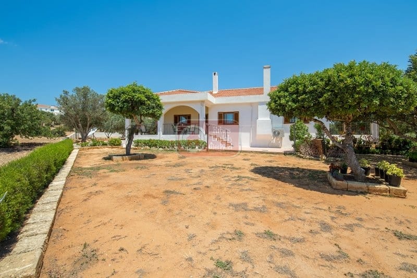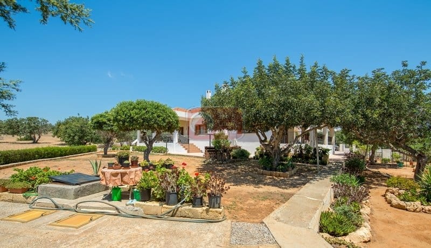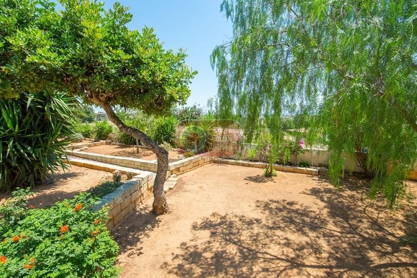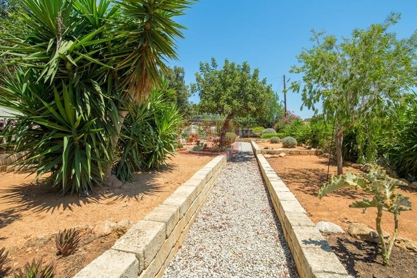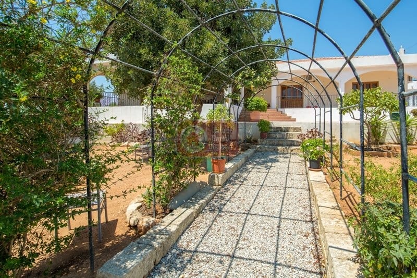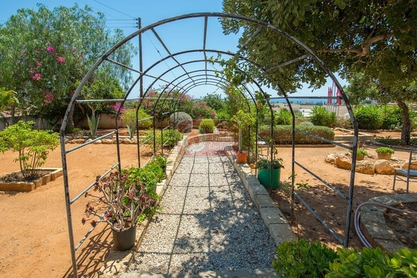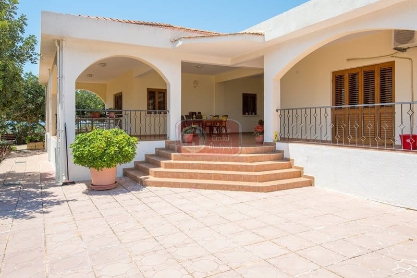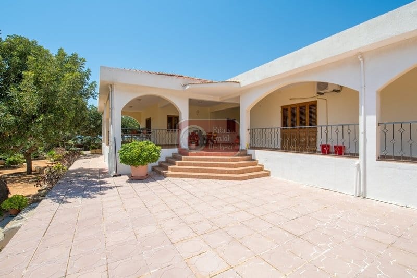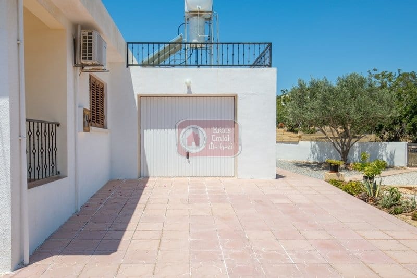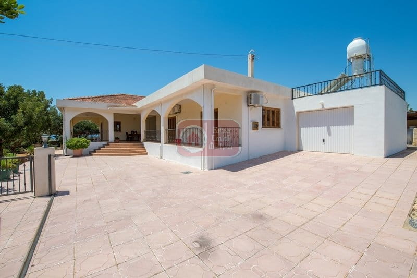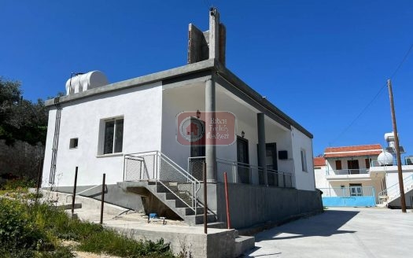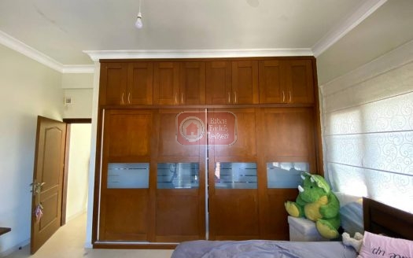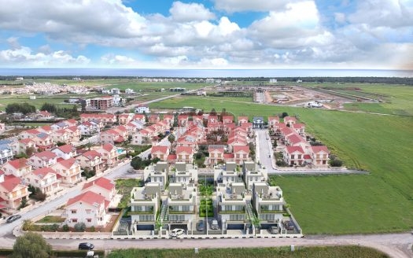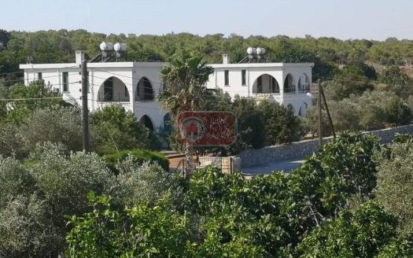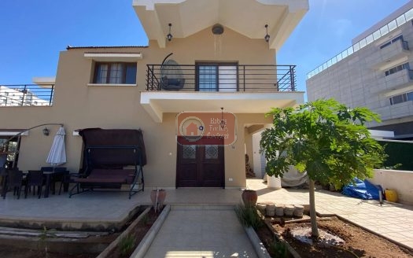Ad Overview
Ad Description
|
|
This pre-owned detached bungalow is in a lovely location on the outskirts of the village of Kumyali. Finished to a very high standard it has been maintained in excellent condition by the current owners. With an internal covered area of 255m² and covered terraces of over 100m² surrounding the property it offers luxury living to the discerning buyer. It comprises: Three double bedrooms all with fitted wardrobes and air conditioning units, the master bedroom has walk in wardrobes and an en suite. There is a large lounge of over 50m² with an open fireplace and a luxury fitted kitchen with a large utility room attached. A guest toilet and a large family bathroom complete the inside living areas. Just a five minute drive to the nearest beach and only 15 minutes to the new Karpaz Gate Marina. Reference HP1956
The Property
Throughout the property there is ceramic floor tiles, double glazed windows with quality shutters. The plot is in an elevated position on the outskirts of the village offering excellent sea views.
Entrance Hall 2.65 x 1.78 m² (8.6ft x 5.8ft)
Hallway leading to all rooms with storage cupboards fitted.
Kitchen 5.50 x 4.70m² (18ft x 15.4ft)
A well thought out kitchen with quality fitted units and appliances. There is a “Hunter” wood burning stove. A ceiling fan is fitted and the windows to two aspects one of which gives excellent sea views. A door leads out to a side terrace, an ideal place to eat al fresco and take in the sunshine and sea views.
Utility room 2.19 x 4.04m² (7.1ft x 13.2ft)
More a second kitchen than a utility room there is a washing machine and a double sink unit with fitted cupboards that match the kitchen units. A window faces the rear of the house and a door leads to the rear terrace.
Lounge 8.69 x 5.30m² (28.5ft x 17.3ft)
This spacious room has windows to the side giving sea views and a patio door to the front terrace. There is an open fireplace and a 24,000 btu air conditioning unit.
Guest toilet 3.42 x 1.16m² (11.2ft x 3.8ft)
W.C. and wash basin. Ceramic flooring tiles and walls three quarter tiled. Window to the rear.
Bathroom 2.58 x 2.98m² (8.4ft x 9.7ft)
A large bathroom having both a corner bath with a shower attachment and also a separate shower cubicle. W.C and hand basin. A window to the rear and ceramic floor tiles, wall three quarter tiled.
Master Bedroom 4.80 x 5.52m² (15.7ft x 18.1ft) with en suite 1.35 x 1.05m² (4.4ft x 3.4ft) and walk in wardrobes 1.43 x 8.6m² (4.6ft x 28.2ft)
Windows to the side and patio doors to the front terrace from which there are pleasant sea views. Air conditioning is fitted. The area where the fitted wardrobes are lead through to the en- suite which is fitted with a shower, W.C. and hand basin. The walls are three quarter tiled, ceramic floor tiles.
Bedroom two 4.20 x 4.90m² (13.7ft x 16ft)
With the same lovely views that the master bedroom has, this bedroom has fitted wardrobes an air conditioning unit and a ceiling fan/light. Patio doors lead to the front terrace. (Currently been used as an office)
Bedroom three 3.21 x 4.36m² (10.5ft x 14.3ft)
Situated to the rear of the property this room has fitted wardrobes, an air conditioning unit a ceiling fan/light and a window that overlooks the rear garden.
Garage 6.12 x 3.43m² (20ft x 11.2ft)
Good sized garage with an up and over door.
Terraces
The property has covered terraces all around with the front terrace measuring over 80m² and giving delightful views of the front garden and out towards the sea. The lounge and the two bedrooms have doors leading out on to this terrace. Accessed from the kitchen the terrace at the side is a delightful area to sit and admire the sea views from. This terrace continues to the rear of the property and is just over 35m²
Garden
The garden is well stocked and well maintained with many Olive and Carob trees. The whole plot is surrounded by a wall. There is two large underground water tanks of a capacity of around 23 cubic metres with pumps. There is also two new water tanks for the house and a new solar panel for provision of hot water. The total plot size is around 2,000m² (one and a half donums)
About Us
|
|
This pre-owned detached bungalow is in a lovely location on the outskirts of the village of Kumyali. Finished to a very high standard it has been maintained in excellent condition by the current owners. With an internal covered area of 255m² and covered terraces of over 100m² surrounding the property it offers luxury living to the discerning buyer. It comprises: Three double bedrooms all with fitted wardrobes and air conditioning units, the master bedroom has walk in wardrobes and an en suite. There is a large lounge of over 50m² with an open fireplace and a luxury fitted kitchen with a large utility room attached. A guest toilet and a large family bathroom complete the inside living areas. Just a five minute drive to the nearest beach and only 15 minutes to the new Karpaz Gate Marina. Reference HP1956
The Property
Throughout the property there is ceramic floor tiles, double glazed windows with quality shutters. The plot is in an elevated position on the outskirts of the village offering excellent sea views.
Entrance Hall 2.65 x 1.78 m² (8.6ft x 5.8ft)
Hallway leading to all rooms with storage cupboards fitted.
Kitchen 5.50 x 4.70m² (18ft x 15.4ft)
A well thought out kitchen with quality fitted units and appliances. There is a “Hunter” wood burning stove. A ceiling fan is fitted and the windows to two aspects one of which gives excellent sea views. A door leads out to a side terrace, an ideal place to eat al fresco and take in the sunshine and sea views.
Utility room 2.19 x 4.04m² (7.1ft x 13.2ft)
More a second kitchen than a utility room there is a washing machine and a double sink unit with fitted cupboards that match the kitchen units. A window faces the rear of the house and a door leads to the rear terrace.
Lounge 8.69 x 5.30m² (28.5ft x 17.3ft)
This spacious room has windows to the side giving sea views and a patio door to the front terrace. There is an open fireplace and a 24,000 btu air conditioning unit.
Guest toilet 3.42 x 1.16m² (11.2ft x 3.8ft)
W.C. and wash basin. Ceramic flooring tiles and walls three quarter tiled. Window to the rear.
Bathroom 2.58 x 2.98m² (8.4ft x 9.7ft)
A large bathroom having both a corner bath with a shower attachment and also a separate shower cubicle. W.C and hand basin. A window to the rear and ceramic floor tiles, wall three quarter tiled.
Master Bedroom 4.80 x 5.52m² (15.7ft x 18.1ft) with en suite 1.35 x 1.05m² (4.4ft x 3.4ft) and walk in wardrobes 1.43 x 8.6m² (4.6ft x 28.2ft)
Windows to the side and patio doors to the front terrace from which there are pleasant sea views. Air conditioning is fitted. The area where the fitted wardrobes are lead through to the en- suite which is fitted with a shower, W.C. and hand basin. The walls are three quarter tiled, ceramic floor tiles.
Bedroom two 4.20 x 4.90m² (13.7ft x 16ft)
With the same lovely views that the master bedroom has, this bedroom has fitted wardrobes an air conditioning unit and a ceiling fan/light. Patio doors lead to the front terrace. (Currently been used as an office)
Bedroom three 3.21 x 4.36m² (10.5ft x 14.3ft)
Situated to the rear of the property this room has fitted wardrobes, an air conditioning unit a ceiling fan/light and a window that overlooks the rear garden.
Garage 6.12 x 3.43m² (20ft x 11.2ft)
Good sized garage with an up and over door.
Terraces
The property has covered terraces all around with the front terrace measuring over 80m² and giving delightful views of the front garden and out towards the sea. The lounge and the two bedrooms have doors leading out on to this terrace. Accessed from the kitchen the terrace at the side is a delightful area to sit and admire the sea views from. This terrace continues to the rear of the property and is just over 35m²
Garden
The garden is well stocked and well maintained with many Olive and Carob trees. The whole plot is surrounded by a wall. There is two large underground water tanks of a capacity of around 23 cubic metres with pumps. There is also two new water tanks for the house and a new solar panel for provision of hot water. The total plot size is around 2,000m² (one and a half donums)


